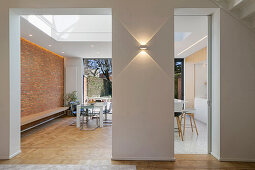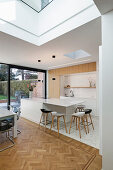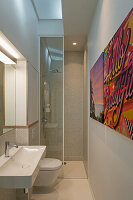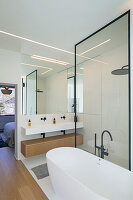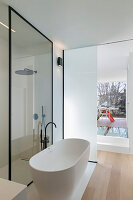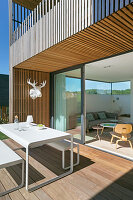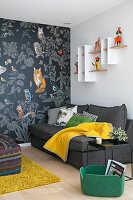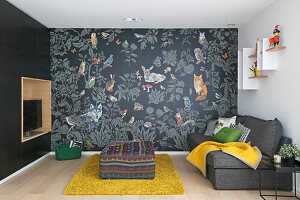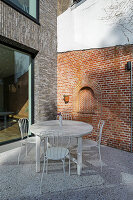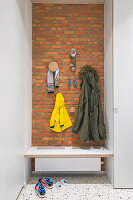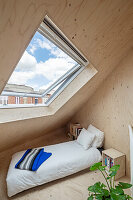- Log In
- Register
-
US
- AE United Arab Emirates
- AT Austria
- AU Australia
- BE Belgium
- CA Canada
- CH Switzerland
- CZ Czech Republic
- DE Germany
- FI Finland
- FR France
- GR Greece
- HU Hungary
- IE Ireland
- IN India
- IT Italy
- MY Malaysia
- NL Netherlands
- NZ New Zealand
- PL Polska
- PT Portugal
- RU Russian Federation
- SE Sweden
- TR Turkey
- UK United Kingdom
- US United States
- ZA South Africa
- Other Countries
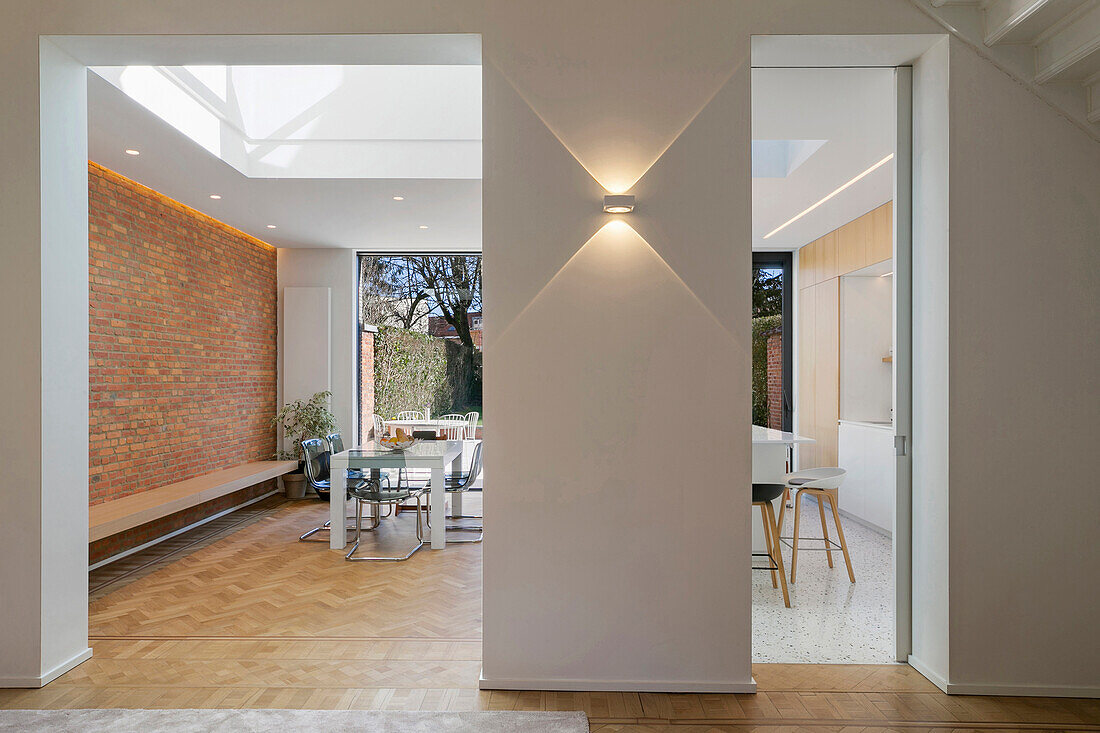
View into open-plan kitchen and dining area with two different floor coverings
| Image ID: | 13424572 |
| License type: | Rights Managed |
| Photographer: | © living4media / Brandajs, Laurent |
| Rights: | This image is available for exclusive uses upon request |
| Model Release: | not required |
| Property Release: | There is not yet a release available. Please contact us before usage. |
| Print size: |
approx. 17.07 × 11.38 inch at 300 dpi
ideal for prints up to Ledger (11” × 17”) |
Prices for this image
 This image is part of a series
This image is part of a series
Keywords
Assorted Bench Bench Seating Brick Wall Contemporary Different Dining Area Fanlight Floor Covering Flooring Furniture Herring bone parquet Illuminated Indoor Indoor Photo Indoor Shot Indoors Inside Interior Interior Decoration Interior Design Interior Photo Interior Shot Kitchen Light Lit Look No One No-One Nobody Open Open-Plan Kitchen Rooflight Room Divider Screen Series Shelf Skylight Storage Two Various Wall Lamp Wall Light Wall Sconce White WhitenessThis image is part of a feature
Brought to Light
13424539 | © living4media / Brandajs, Laurent | 35 imagesA majestic staircase and bright interiors characterise this hidden Brussels gem
This characterful Brussels house from the 1950s was remarkably well preserved when its new owners engaged the help of the MétamorphOse architectural collective to bring its layout into the 21st century. The result is an open house with clean lines and lots of natural light.
Show feature
More pictures from this photographer
Image Professionals ArtShop
Have our pictures printed as posters or gifts.
In our ArtShop you can order selected images from our collection as posters or gifts. Discover the variety of printing options:
Posters, canvas prints, greeting cards, t-shirts, IPhone cases, notebooks, shower curtains, and much more! More information about our Art Shop.
To Image Professionals ArtShop
