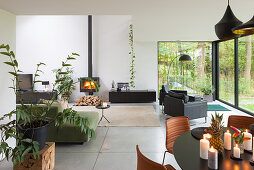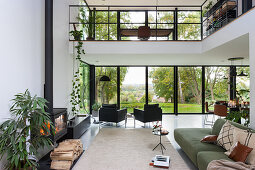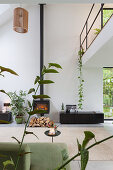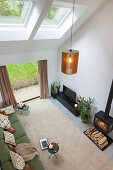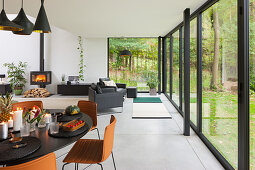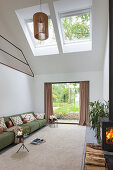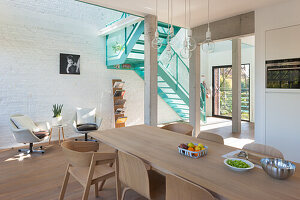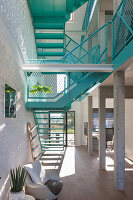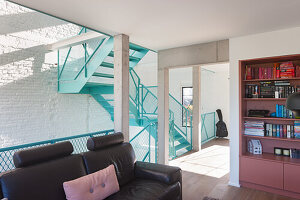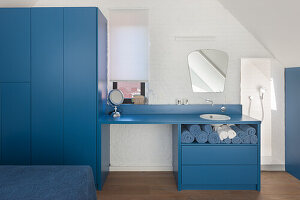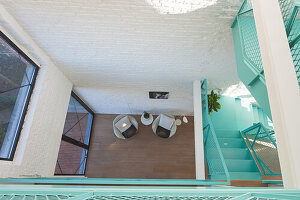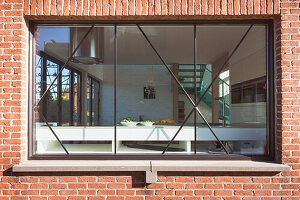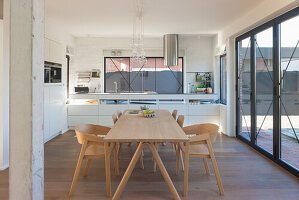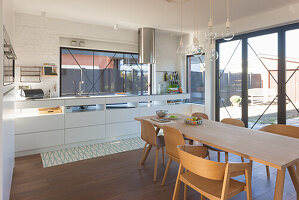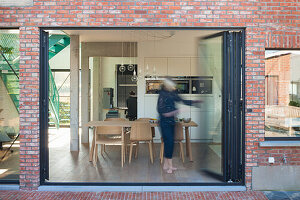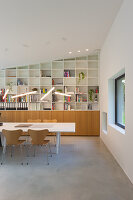- Log In
- Register
-
US
- AE United Arab Emirates
- AT Austria
- AU Australia
- BE Belgium
- CA Canada
- CH Switzerland
- CZ Czech Republic
- DE Germany
- FI Finland
- FR France
- GR Greece
- HU Hungary
- IE Ireland
- IN India
- IT Italy
- MY Malaysia
- NL Netherlands
- NZ New Zealand
- PL Polska
- PT Portugal
- RU Russian Federation
- SE Sweden
- TR Turkey
- UK United Kingdom
- US United States
- ZA South Africa
- Other Countries
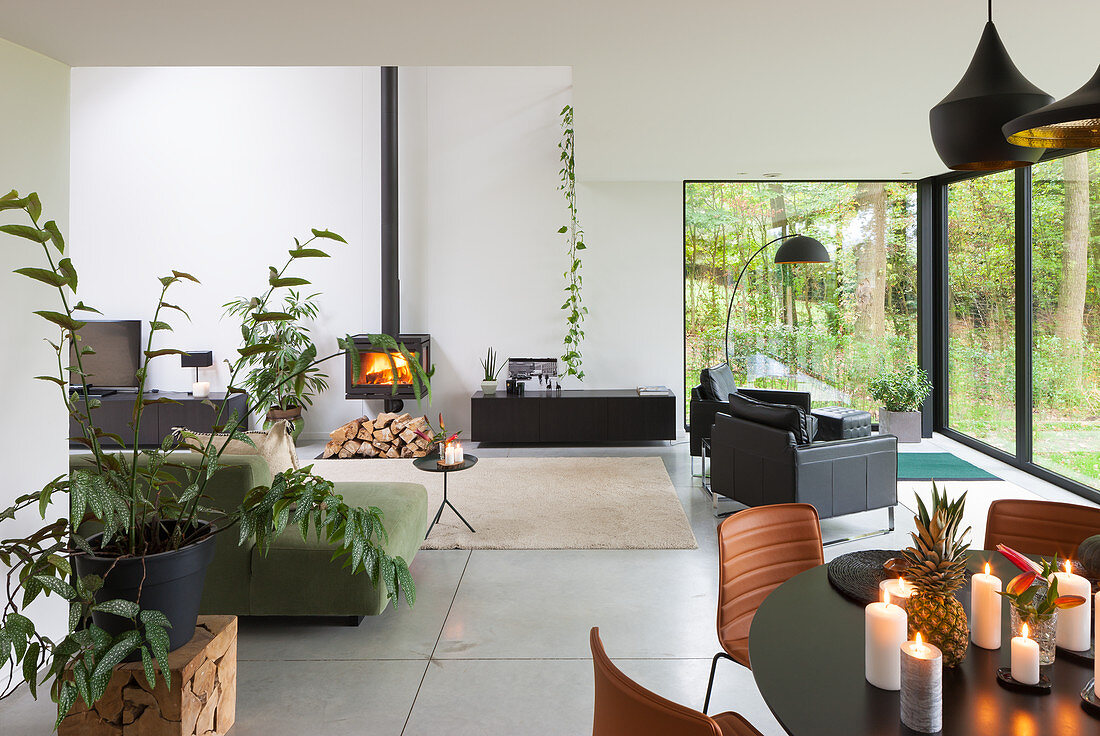
Dining table in modern, open-plan interior with glass wall
| Image ID: | 13190771 |
| License type: | Rights Managed |
| Photographer: | © living4media / Goetschalckx, Liesbet |
| Rights: | This image is available for exclusive uses upon request |
| Restrictions: |
|
| Model Release: | not required |
| Property Release: | There is not yet a release available. Please contact us before usage. |
| Location: | Onkerzele; BE |
| Print size: |
approx. 18.55 × 12.41 inch at 300 dpi
ideal for prints up to Ledger (11” × 17”) |
Prices for this image
 This image is part of a series
This image is part of a series
Keywords
Armchair Armchairs Black Blackish Blackness Burning Candles Contemporary Cooker Couch Deluxe Dining Room Dining Rooms Dining Table Double height room Fire Fires Firewood Front Room Furniture Garden View Glass Facade Glass Front Glass Fronted Green Greenish High ceiling high space House Plant House Plants House-Plant House-Plants Houseplant Houseplants Indoor Indoor Photo Indoor Plant Indoor Plants Indoor Shot Indoors Industrial style Inside Interior Interior Decoration Interior Design Interior Photo Interior Shot Kiln Leather Armchair Leather Armchairs Light Lightish Living Room Luxuries Luxurious Luxury Masculine Modern modern architecture Multi-function room Multifunctional Natural Natural shades No One No-One Nobody Open Open living room Open-Plan Living open-plan living area Open-plan living room Oven Plants Series Settee Sitting Room Sofa Stove Window WindowsThis image is part of a feature
Fancy Cabin
13190768 | © living4media / Goetschalckx, Liesbet | 20 imagesContinue past Onkerzele's church and you'll come across an astounding house; BE
Frederik had bought the chalet on the high ground behind the village church, but it was in urgent need of renovation. Together with his partner Karel a plan was made to turn the chalet into a sophisticated and stylish home with a mix of concrete and wood, and the special chalet atmosphere.
Show feature
More pictures from this photographer
Image Professionals ArtShop
Have our pictures printed as posters or gifts.
In our ArtShop you can order selected images from our collection as posters or gifts. Discover the variety of printing options:
Posters, canvas prints, greeting cards, t-shirts, IPhone cases, notebooks, shower curtains, and much more! More information about our Art Shop.
To Image Professionals ArtShop


