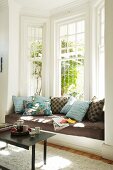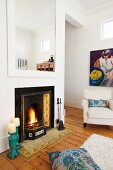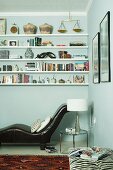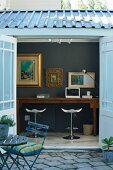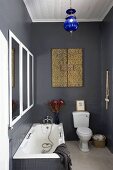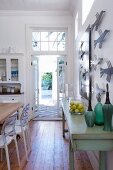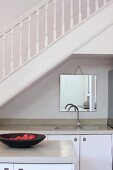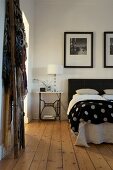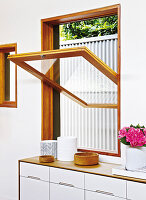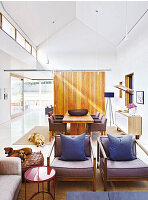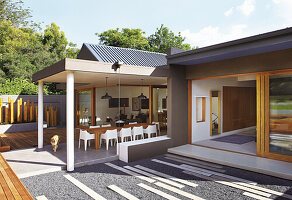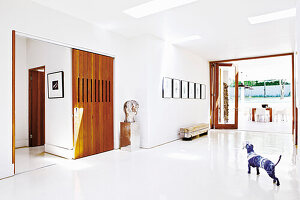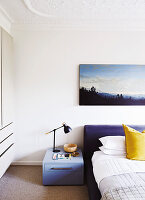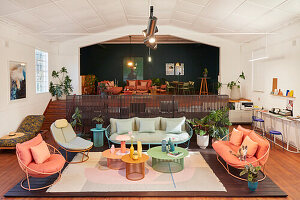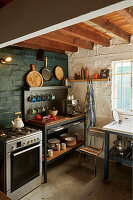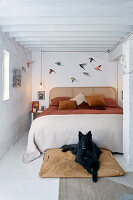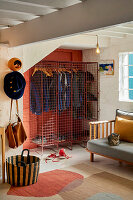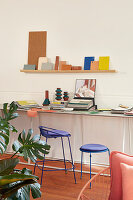- Log In
- Register
-
US
- AE Vereinigte Arabische Emirate
- AT Österreich
- AU Australien
- BE Belgien
- CA Kanada
- CH Schweiz
- CZ Tschechische Republik
- DE Deutschland
- FI Finnland
- FR Frankreich
- GR Griechenland
- HU Ungarn
- IE Irland
- IN Indien
- IT Italien
- MY Malaysia
- NL Niederlande
- NZ Neuseeland
- PL Polen
- PT Portugal
- RU Russland
- SE Schweden
- TR Türkei
- UK Großbritannien
- US USA
- ZA Südafrika
- Other Countries
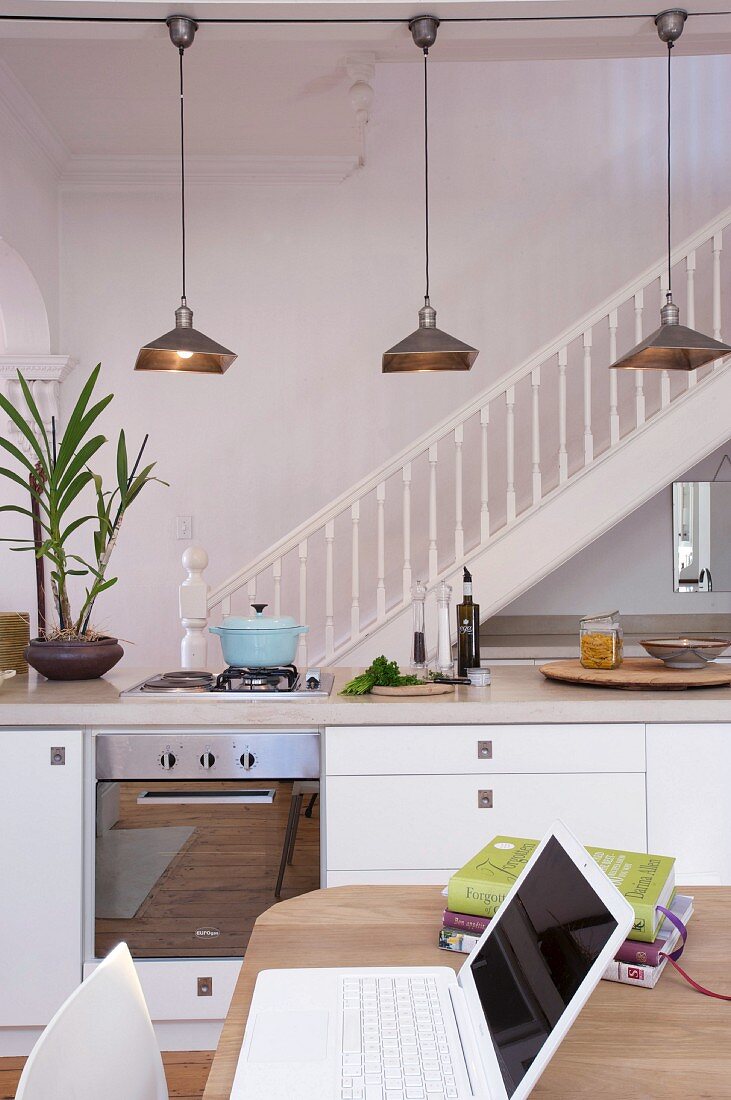
Open-plan interior with kitchen counter below retro pendant lamps & staircase with wooden balustrade
| Image ID: | 11203743 |
| License type: | Rights Managed |
| Photographer: | © living4media / Lookbook / House & Leisure |
| Rights: | This image is available for exclusive uses upon request |
| Restrictions: | not available in AE,IE,IN,TH,UK |
| Model Release: | not required |
| Property Release: | There is not yet a release available. Please contact us before usage. |
| Location: | Cape Town, ZA |
| Print size: |
approx. 11.37 × 17.08 inch at 300 dpi
ideal for prints up to Ledger (11” × 17”) |
Prices for this image
 This image is part of a series
This image is part of a series
Keywords
Banister Banister Rail Banister Rails Banisters Bannister Rail Bannister Rails Ceiling Lamp Ceiling Lamps Close-Up Closeup Designer style Eclecticism Indoors Inside Interior Interior Decoration Interior Design Island Unit Kitchen Island Kitchen Island Unit Kitchen Unit Laptop Light No One No-One Nobody Open Open-Plan Kitchen open-plan living area Pedant Lamp Pedant Lamps restoring Series Shine Shining Staircase Staircase in the living room Stairway Style Combination Style Mixture Timber Table to restore White Whiteness Wooden Banister Wooden Banisters Wooden Bannister Wooden Bannisters Wooden TableThis image is part of a feature
Kitchen Centred
11203739 | © living4media / Lookbook / House & Leisure | 27 imagesNew look for an old house in Cape Town, South Africa
Sarah Curtis-Bowles and husband John transformed a Gardens, Cape Town house into a home for themselves and their children. Fussy stained glass on the original doors was replaced with more contemporary clear glass, and a row of windows installed. Walls came down to provide a large open-space kitchen.
Show feature
More pictures from this photographer
Image Professionals ArtShop
Have our pictures printed as posters or gifts.
In our ArtShop you can order selected images from our collection as posters or gifts. Discover the variety of printing options:
Posters, canvas prints, greeting cards, t-shirts, IPhone cases, notebooks, shower curtains, and much more! More information about our Art Shop.
To Image Professionals ArtShop
