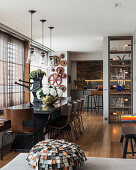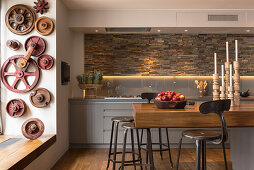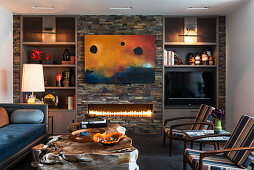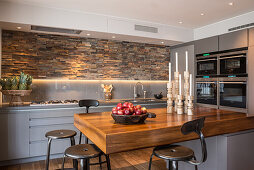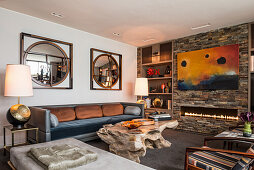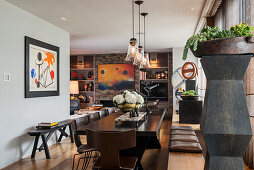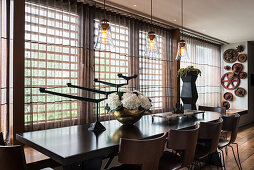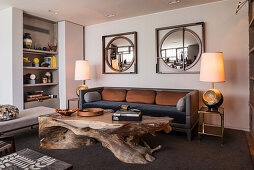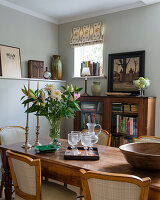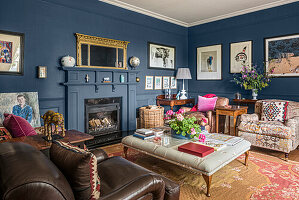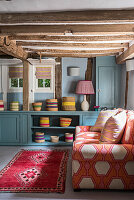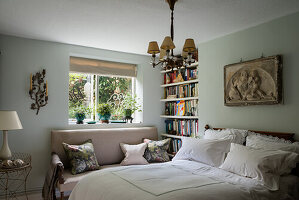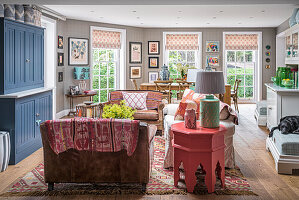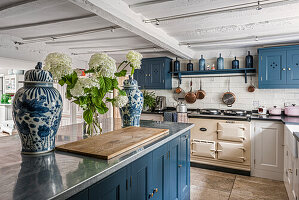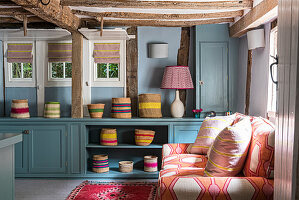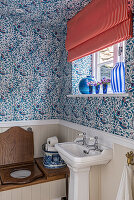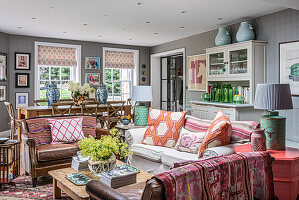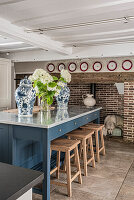- Log In
- Register
-
US
- AE Vereinigte Arabische Emirate
- AT Österreich
- AU Australien
- BE Belgien
- CA Kanada
- CH Schweiz
- CZ Tschechische Republik
- DE Deutschland
- FI Finnland
- FR Frankreich
- GR Griechenland
- HU Ungarn
- IE Irland
- IN Indien
- IT Italien
- MY Malaysia
- NL Niederlande
- NZ Neuseeland
- PL Polen
- PT Portugal
- RU Russland
- SE Schweden
- TR Türkei
- UK Großbritannien
- US USA
- ZA Südafrika
- Other Countries
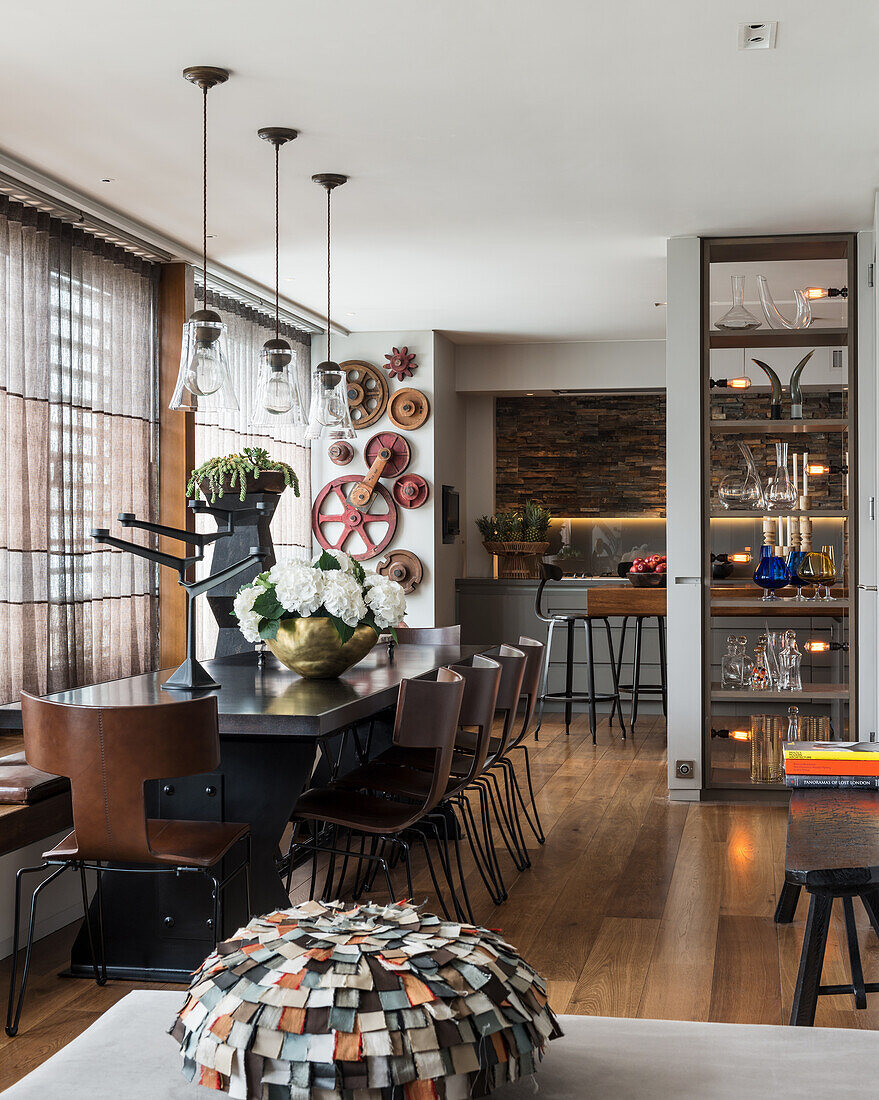
Elegant dining area in open-plan interior; glass ornaments on floor-to-ceiling shelves as room divider
| Image ID: | 13520135 |
| License type: | Rights Managed |
| Photographer: | © living4media / von Einsiedel, Andreas Portrait |
| Rights: | This image is available for exclusive uses upon request |
| Restrictions: | clearance required for all uses |
| Model Release: | not required |
| Property Release: | There is not yet a release available. Please contact us before usage. |
| Location: | London, UK |
| Print size: |
approx. 16.37 × 20.48 inch at 300 dpi
ideal for prints up to Ledger (11” × 17”) |
Prices for this image
 This image is part of a series
This image is part of a series
Keywords
1960's 1960S 60ies Brown Brownish Brownness Ceiling High Ceiling-High corner perspective Curtain Designer chair Designer Furniture Designer Style Dining Area Dining table Display Case Elegant Floor-to-ceiling Furniture Glass Glass Decoration Glass Decorations Glass Facade Glass lamp Gray Grey Greyly Greyness Hydrangea Indoor Indoors Inside Interior Interior Decoration Interior Design Kitchen Living Room Masculine Mid Century No One No-One Nobody NULL Open Open living room open-plan living area Open-plan living room Pendant lamp Pendant light pouffe Retro Room Divider Room high Screen Series Shelf Show Case Show-Case Showcase Sixties Steering Wheel Timber Floor Wall Decoration Wall Decorations Window Window Wall Windows Wood wood floors Wooden Wooden Floor Wooden Flooring Wooden floorsThis image is part of a feature
The Modern Man
13520122 | © living4media / von Einsiedel, Andreas | 36 imagesUsing artwork as a focal point allowed Scott to create a rich colour story; UK
Interior designer Scott Maddux set about creating a modern bachelor pad for his client, a London banker, with the goal of eschewing the supersize screens and bland décor typical of the genre in favour of something altogether more unconventional and interesting. The modern glass and concrete building …
Show feature
More pictures from this photographer
Image Professionals ArtShop
Have our pictures printed as posters or gifts.
In our ArtShop you can order selected images from our collection as posters or gifts. Discover the variety of printing options:
Posters, canvas prints, greeting cards, t-shirts, IPhone cases, notebooks, shower curtains, and much more! More information about our Art Shop.
To Image Professionals ArtShop
